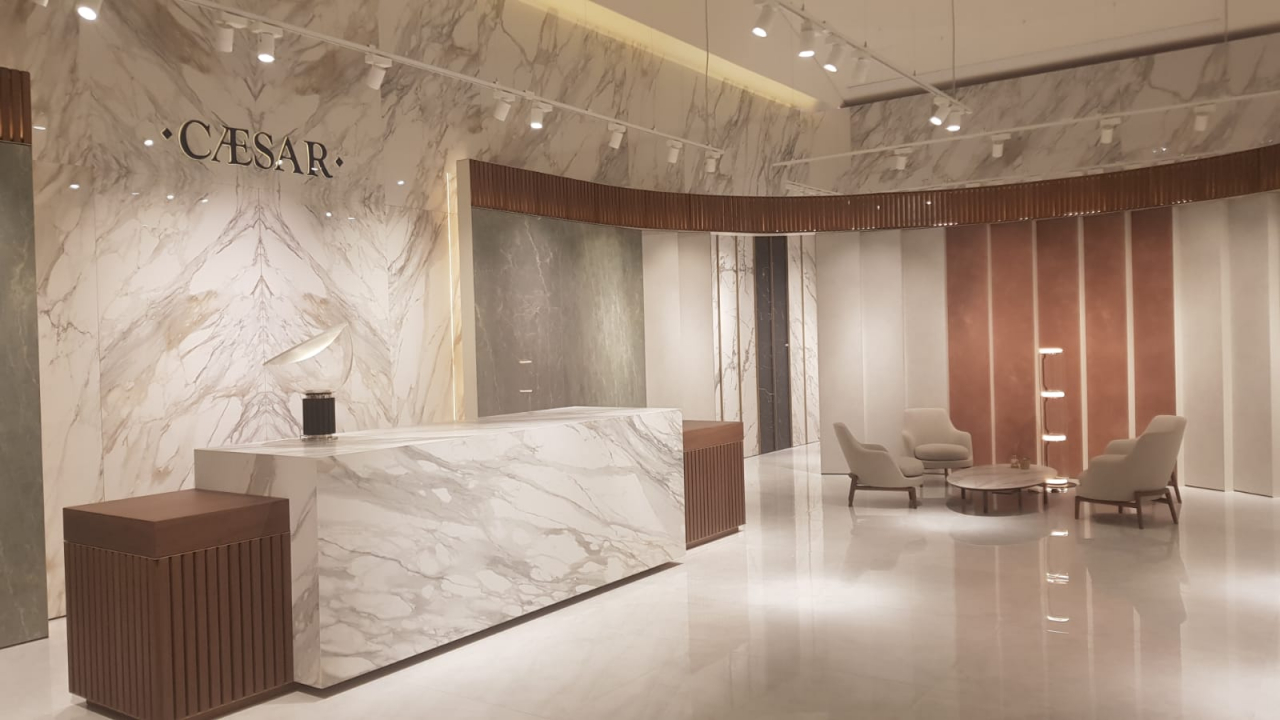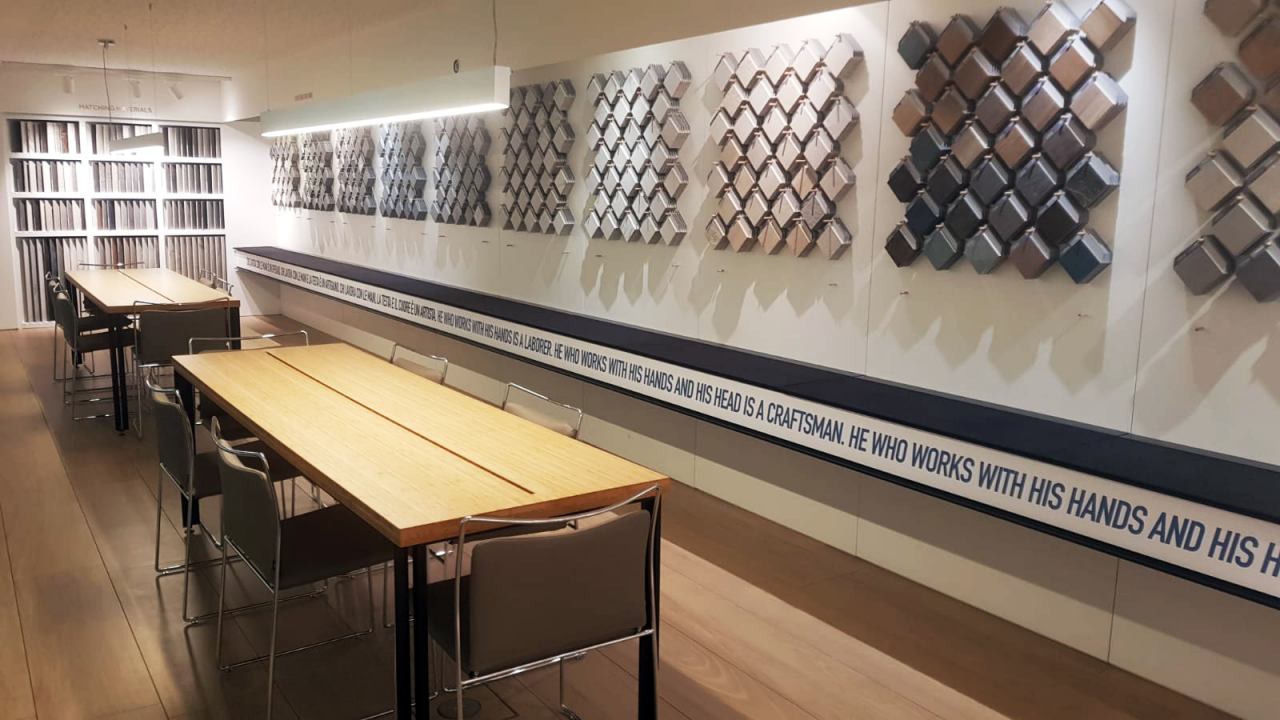The journey through the New Caesar Gallery, the company showroom that Ceramiche Caesar has extended and renovated with the project of the architect Guglielmo Renzi, develops all around the headquarters of Fiorano Modenese.

L’ambiente si propone quale moderno spazio museale dove le superfici ceramiche si presentano come opere d’arte. Il percorso a piano terra continua con sette ambienti destinati alle nuove collezioni.
Una scala elicoidale dal design contemporaneo conduce agli spazi del primo piano: dopo una zona di accoglienza dedicata al relax e al ristoro, con televisore, biliardo e area bar, il concept progettuale della New Caesar Gallery termina con l’Architect Room.
Pensata per agevolare il confronto tra progettisti esterni e tecnici interni, è allestita con tecnologie di ultime generazione per presentazione multimediali e offre un accesso prioritario alla conoscenza delle soluzioni e collezioni offerte da Ceramiche Caesar.
Gli spazi espositivi della New Caesar Gallery sono una opportunità esclusiva e originale che consente al visitatore di compiere un viaggio tra prodotti ceramici di spessore e fascino, in linea con le caratteristiche tipiche del brand modenese.
